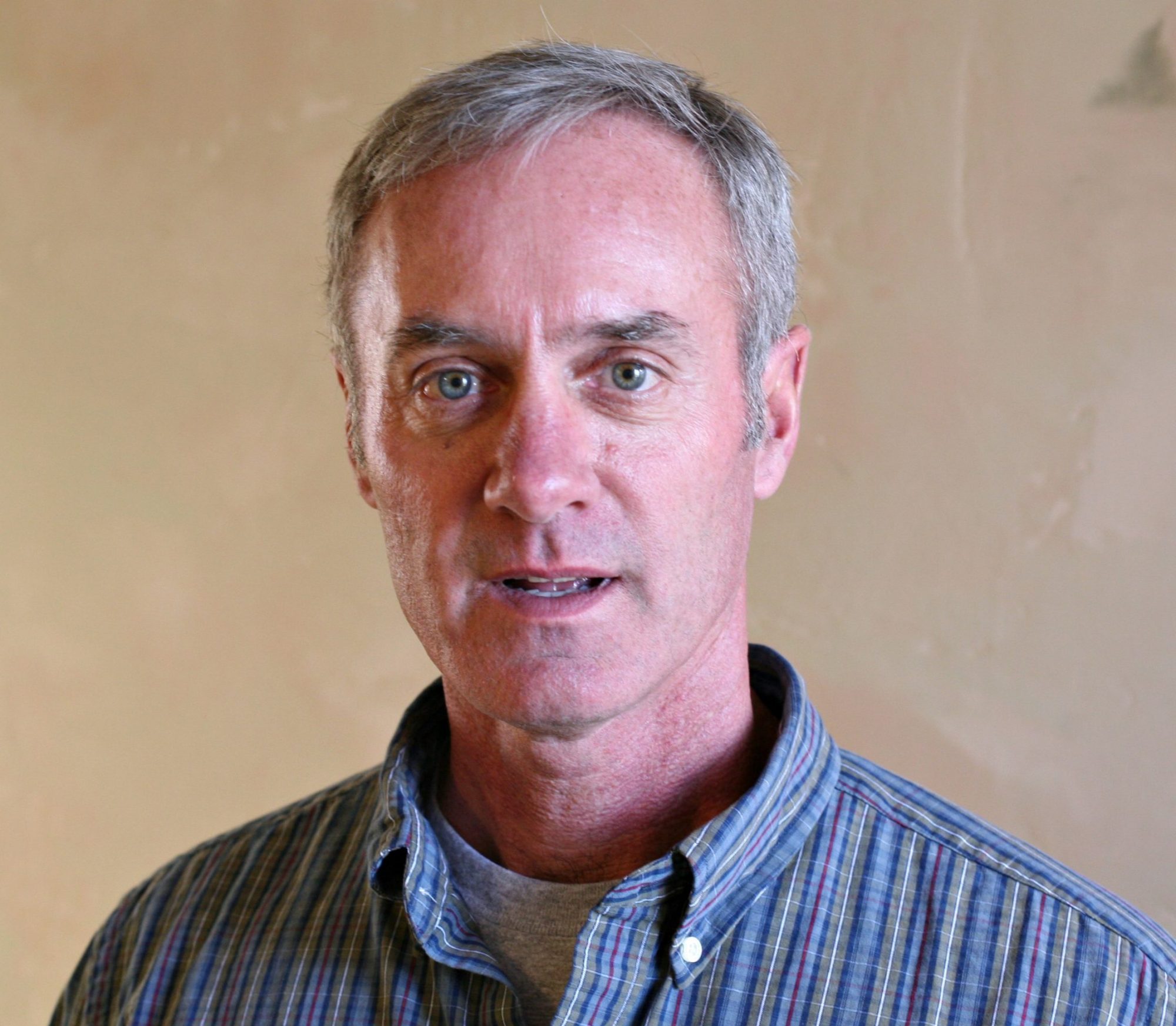The architect and developer on the redevelopment of the Yarrow hotel (which will always be the Holiday Inn to me) gave a detailed presentation on the proposal to the Park City Rotary Club.
I assume they were trying to drum up support as the project moves to the next Planning Commission hearing. It mostly didn’t.
The proposal was unusually well presented, with lots of renderings, video simulations of walking by it and around it, and even though none of us will likely see it from a drone’s eye view, we got fly-through tours. It looked like the completed project. Amazing what the technology will do now. It used to be all colored marker pen sketches.
It is a perfectly acceptable building, or collection of buildings, stacked on a single underground garage, then wrapped in Browns Canyon sandstone, wood and steel. It’s vastly better than anything at Kimball Junction. It makes the architectural chowder in Prospector look even more low-budget than it is. It’s the kind of building that would be a welcome improvement to any suburban office park anywhere in the country, from Tacoma to Indianapolis.
It’s perfectly fine. And that is exactly the problem. “Fine” isn’t good enough for that location.
The site is the most prominent corner in town. It is the front door to Park City, and really needs to say so in a distinctly Park City way. Instead, the proposal says, “Welcome to your 10 a.m. dental appointment.”
If it gets built as planned, it won’t be the end of the world. It’s definitely an improvement over what’s there now. But it would be a tragically wasted opportunity.
The site is more challenging that it first appears. At 4.5 acres, it’s big, but not big enough to really go all out. The neighboring properties are a sea of asphalt with modestly updated 1970s strip malls around it.
It’s not like the Hotel Park City site with the golf course in the back yard. There are other realities. It’s not slope-side, so room rates and condo prices will be lower, and that will constrain budgets. If required to build underground parking spaces for each of the proposed affordable housing units, at maybe $75,000 apiece, they quickly aren’t affordable any more.
But people have cars, and resident parking can’t be foisted off on Fresh Market. At the junction of two over-capacity state highways, the site lacks the tranquility of the Montage. Outdoor dining overlooking the parade of dump trucks or the strip mall parking lots lacks charm.
Traffic flow is broken and it feels like every decision by local governments in the region is designed to make it worse. Adding more density is about as popular as another bout of Covid. New streets are needed to move the access to the whole neighborhood off the highways. But new roads eat up usable land.
The city codes are ancient and out of date. They stifle creativity. The basic zoning framework was established in the early 1980s. I wrote a lot of it nearly 45 years ago, when the idea of anybody building a three-story building, that far out of town, was as ludicrous as presidential candidates routinely coming to town to shake the local money tree.
Even a visionary City Council back then couldn’t foresee where we are now. So redeveloping the site isn’t cheap or easy.
There is a generational opportunity here, and the city needs to be proactive working with the developer and trading zoning concessions on height, density and possibly parking for a design that becomes as iconic at the McPolin Barn.
And the developer needs to respect the unique position of the site as the front door of Park City. Ordinary isn’t enough.
The master-planned development provisions of the city code provide some flexibility, but basically restack the allowable density higher to get a smaller footprint.There’s some nibbling at the parking calculations. They are asking for a height exception. I don’t think this proposal merits that.
The site deserves a radically different process that would be to invite the developer to basically ignore the 1980s zoning and present a plan that does justice to the location’s prominence. If the city likes it, zoning can be amended to fit the project.
The city ought to be helping to create a landmark there. Instead we have an attractive, but anodyne project.
Everybody has their own taste in design, and it’s easy to throw ideas out there when it’s somebody else’s money at risk. I think of something like the Sun Valley Lodge, the national park hotels, or a design that pulls from our mining past. Not a replica of the old Coalition Mines building, but echoes of it.
Others may want something more forward-looking. The Kimball Art Center’s Lincoln Log building would be spectacular at that location. Something risky. Something as wonderfully audacious as Park City itself.
Fifty years from now, if there is a discussion about tearing down whatever gets built there, we need a landmark so iconic that the town will lay down in front of bulldozers to save it.
That site deserves something spectacular, and the city and the developer need to find the flexibility to make it happen. As Ted Lasso said, “Don’t you dare settle for fine.”
Tom Clyde practiced law in Park City for many years. He lives on a working ranch in Woodland and has been writing this column since 1986.

