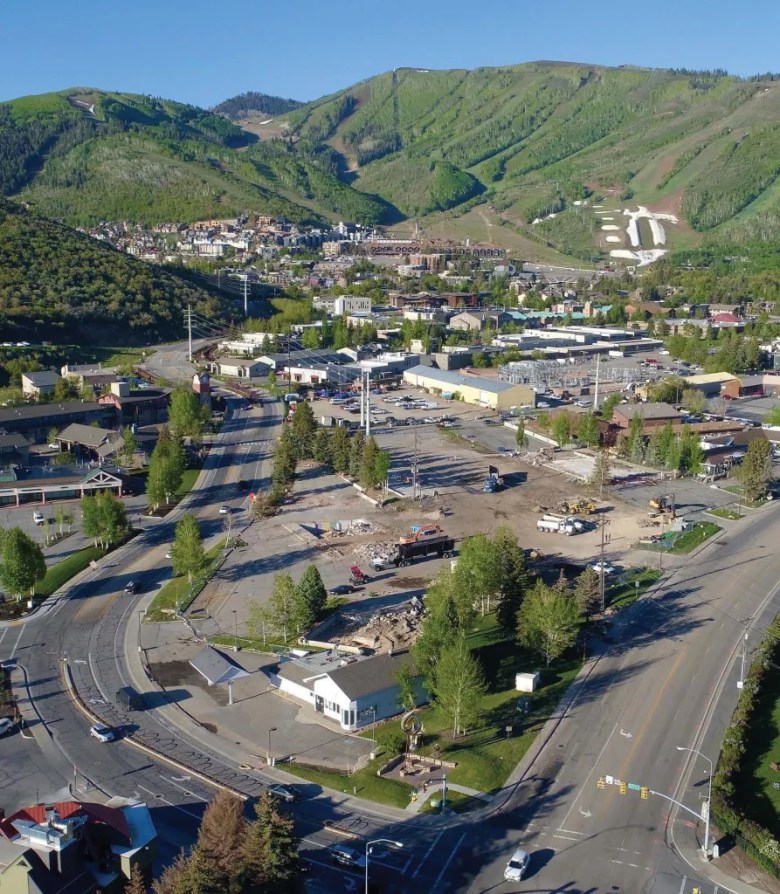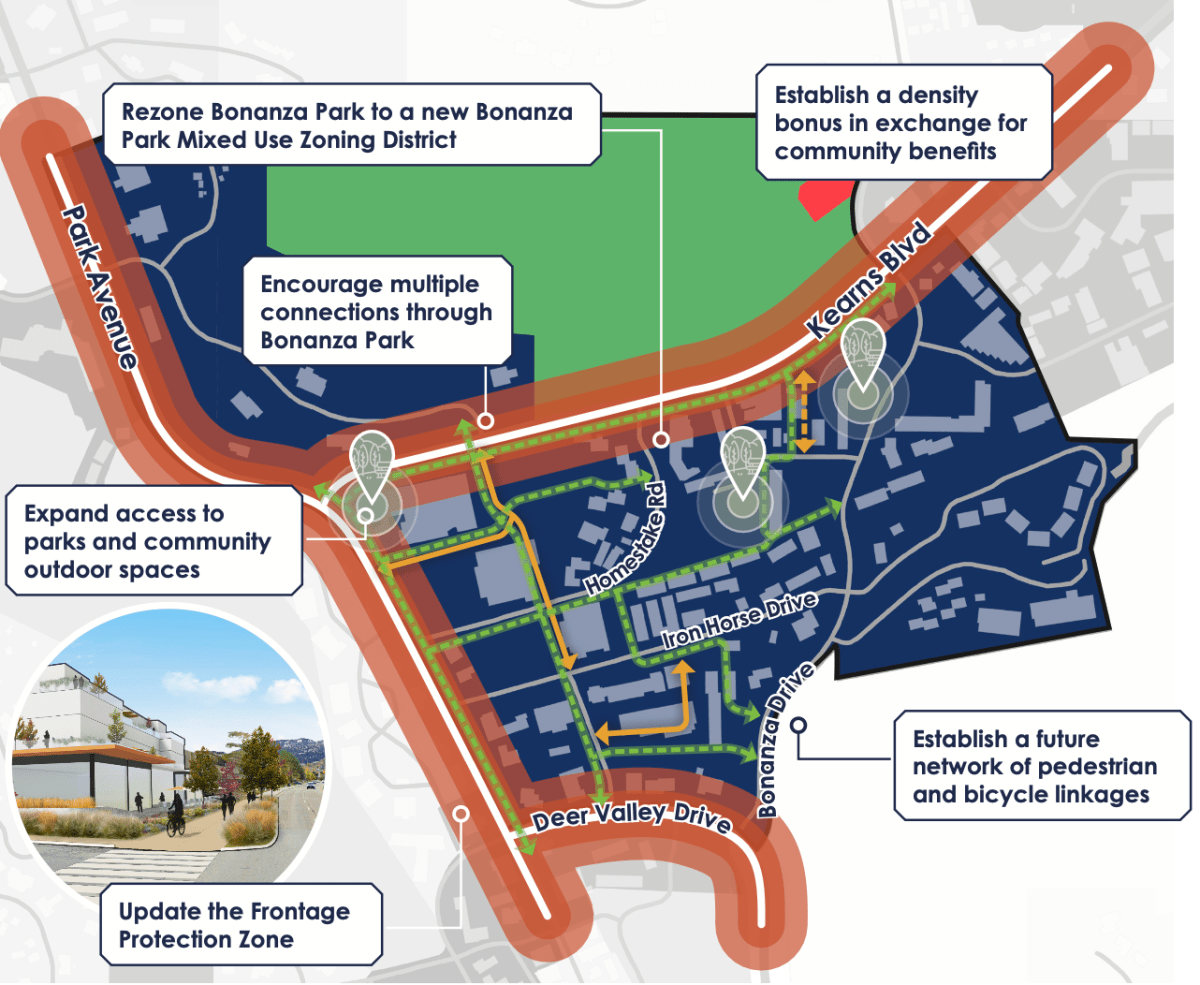Park City is implementing a plan to incentivize the type of redevelopment designed to make Bonanza Park a more walkable, mixed-use and livable neighborhood.
The Bonanza Park Small Area Plan outlines a vision for 200 acres in the center of town that will be carried out through code amendments. The diverse neighborhood is just north of Old Town and centered around the intersection of Kearns Boulevard and Park Avenue.
The area is largely composed of retail, commercial, and municipal uses and large surface parking lots, and includes a residential neighborhood.
“Despite this centrality, and its location at the crux of various vibrant neighborhoods, Bonanza Park remains a neighborhood where many drive through, but few walk toward,” the plan says. “Its auto-oriented physical nature, exacerbated by auto-oriented land uses and development patterns, both challenge connectivity and create an opportunity for this plan to explore.”
The project goals are to create a mixed-use neighborhood; support locally owned businesses and entrepreneurship; create a safe and intuitive network for pedestrians, cyclist, and transit users; expand the availability of affordable and workforce housing units; create a more welcoming and sustainable community; and weave arts and culture into the community fabric.

Up until the 1970s, Bonanza Park was at the outskirts of town. But as Park City annexed more and more acreage, the neighborhood became its geographic core. With several properties being redeveloped in the next few years, coming up with a comprehensive vision and plan for the neighborhood became a priority, Planning Director Rebecca Ward said.
The plan originated with the Park City Council hiring consultants and directing the Planning Department to initiate public outreach on how to do a rezone of Bonanza Park. The planning started in May 2023 and included community meetings, surveys, stakeholder roundtables and input from a 13-member advisory group. More than 1,500 people participated in the process.
The Bonanza Park Small Area Plan got unanimous support from the Park City Planning Commission and the City Council, which approved it on July 11. The nearly 100-page plan supplements the city’s general plan.
Under the Small Area Plan, which will guide public and private investment in the neighborhood for the next decade, a new Bonanza Park Mixed Use Zoning (BPMX) district will replace the current more commercial- and auto-driven zoning.
The BPMX encourages a mix of uses and allows developers to get a density bonus allowing them to build more housing units, taller buildings up to 45 feet or more floor space than normally permitted in exchange for providing a significant community benefit. The 200 acres are mostly privately owned.
The Planning Commission and City Council will work together to determine what additional benefits would qualify a developer for a density bonus, Hall said. Public input also will play a big part in the decision.
Examples listed in the plan are underground parking for a significant portion of spaces provided; outdoor community spaces; workforce housing that goes beyond what is required by code for a master planned development; connectivity improvements such as new pedestrian paths; and community facilities such as day care.
The BPMX district should encourage additional housing in Bonanza Park by allowing qualified residential developments by right rather than requiring a conditional use permit, the plan says.
Plan priorities also include maintaining a consistent underlying zone height of 35 feet and preserving frontage protection zones, which are existing overlays that protect views along Park City’s entry corridors.
The protection zones include properties within 100 feet of the right-of-way line of Kearns Boulevard, Park Avenue and Deer Valley Drive. Wide setback requirements along these corridors protect vistas of surrounding mountains and hills for drivers entering and leaving the city, the plan says.
Now that the plan is adopted, the next step is to implement code amendments, Ward said. A public hearing will be held each time the Planning Commission reviews a proposed amendment, which will give the community the opportunity to weigh in on it.
Deb Rentfrow, a resident and advisory group member, strongly supports the frontage protection zones and said underground parking is a huge community benefit. She also likes the BPMX zone, the goal to improve connectivity and the idea of keeping things local.
It’s unknown whether all elements of the project will come to fruition, but it was a good exercise for plan participants to determine how they want Bonanza Park to look and what needs it should serve, Rentfrow said.
“It’s going to feel more like a neighborhood,” she said. “It has the potential to really be a wonderful neighborhood for all of Park City, not just for the people who live in Bonanza Park.”
Mark J. Fischer, an advisory group member, said he strongly supports reductions in parking requirements for existing businesses that have long-term tenants so they can better serve their customers.
Fischer also is working to ensure the plan is not oriented only toward new construction and wants code updates that cover the existing businesses.
“We want to make sure there are benefits for both,” he said.
Fischer is the former owner of a 5-acre parcel at the intersection of Kearns Boulevard and Bonanza Drive that Park City purchased in 2017. The municipality conducted a separate feasibility study of the site to craft a vision for the property at the same time it was creating the Small Area Plan.
Overall, Fischer said he is very much in favor of the Small Area Plan.
“I’m very optimistic about the future of the area and look forward to Bonanza Park becoming the best it can be,” he said.
Turning the vision into reality
The plan offers recommendations on how to achieve the project goals.
Creating a mixed-use neighborhood with livability in mind includes updating the frontage protection zones to ensure any increases to allowable building heights are stepped back to protect mountain views and establishing development guidelines for new multifamily and mixed-use buildings.
Actions that can be taken to support locally owned and unique retailers and restaurants are limiting conventional chain businesses, putting limits on nightly rentals, hotels and timeshares, and capping commercial square footage per building. Those moves can help Bonanza Park be a “locals” neighborhood,” the plan says.

To create an environment in which people can safely walk, bike and ride transit, a network of pedestrian and bicycle linkages should be established, the plan says. It says when considering development proposals, the city should encourage multiple connections through Bonanza Park and leverage future developments to fund mobility improvements.
The plan recommends potential future pedestrian and trail connections within the neighborhood to fix a connectivity gap between the nearby Rail Trail, the McLeod Creek Trail and Poison Creek Trail. In addition, the connectivity network should work externally with adjacent neighborhoods, such as Prospector, according to the plan.
Craig Dennis, executive director of the Prospector Square Property Owners Association, was part of the advisory group and pushed for better connections between the Prospector community and the Bonanza Park area. Prospector Square has limited parking, so he’ll be paying close attention to any adverse impact, he said.
Ways to expand the availability of affordable and workforce housing and make the neighborhood more inclusive include working with developers to build more of the units and working with residents and property owners to preserve naturally occurring moderate income housing. NOAH is rental housing that is affordable without the use of public subsidies and occupies the space between market-rate units and government-assisted subsidized units.
Recommendations to create a more welcoming and sustainable community include ensuring all Bonanza Park residents are within a safe and comfortable 10-minute walk to a park and incentivizing sustainable development in the neighborhood.
As the home for the Kimball Art Center, Bonanza Park is also a significant hub for Park City’s art scene, the plan notes. The plan recommends using public art and placemaking elements such as murals, lighting, and signage that reflect the identity and character of Bonanza Park and ensuring public art is incorporated into development proposals.
“Combined, these recommendations will facilitate the vision for Bonanza Park and create the community that Parkites desire,” the plan says.
The Bonanza Park Small Area Plan was led by Park City’s planning staff in collaboration with planning and design firm MKSK, engagement specialists Future IQ and mobility and transportation experts Fehr and Peers.

