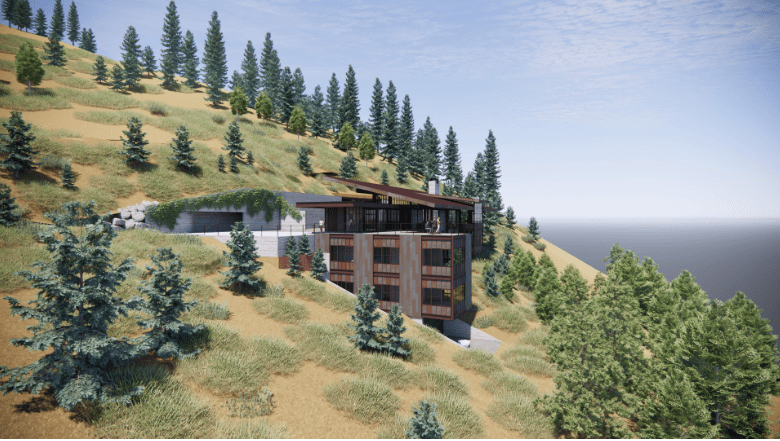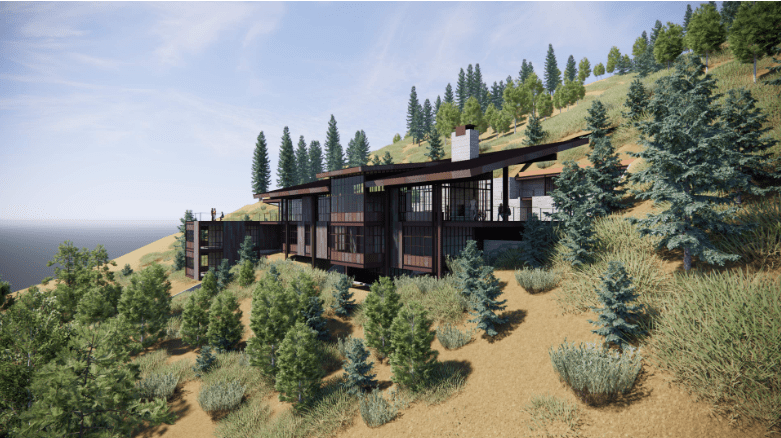Matthew and Tatiana Prince’s plan to build a new home overlooking Old Town on Thursday passed its historic-design review, albeit with the northern end of the roof clipped back by about 13 feet.
Park City Planning Director Rebecca Ward, leading the administrative review, also determined that remaining floor-to-ceiling windows along the eastern façade of the structure needed to be replaced by ones more compatible with “industrial mining patterns.”
She said that the determinations about the property at 220 King Road would not set a precedent for the general historic district since it is part of the Sweeney Master Planning District with much larger lots and sitting in a transition zone between the traditional Old Town neighborhoods and the open space above.
This property at 1.23 acres is nearly 29 times the size of lots in the historic district, which originally were plotted out at 25 by 75 feet each, and the plans for the new house conform with the Sweeney MPD and similarly large homes built in the Treasure Hill Subdivision, she noted.
City planners reviewed a long list of materials and design aspects of the house plans for compatibility with industrial mining structures, as the property has no history of residential use and is not in a residential neighborhood, they said. They also looked closely at massing, height and the roof line, which the Planning Commission did as well before approving the structure.

Prince attorney Bruce Baird argued against reducing the northern overhang to no more than five feet, producing slides intended to show no one would notice if viewing from any distance, and he tried to persuade Ward that enough had been done already with the windows to satisfy the Planning Commission. But Prince’s team didn’t object when Ward stuck with the planning staff’s recommendation.
The historic-design review is the last of the city approvals for the house, which has undergone four years so far of municipal scrutiny, reviews and decisions.
But it’s unlikely that the 7,461-square-foot house is home free. The adjoining neighbors, Eric and Susan Hermann, appealed the Planning Commission’s narrow approval of the plans in February, and this review can be appealed as well. This one would go to the Park City Board of Adjustment rather than the Appeal Panel, which at the end of April rejected the Hermanns’ appeal of the Planning Commission approval.
Only the Hermanns and their attorney, Justin Keys, submitted written comment ahead of Thursday’s hearing. And only one person spoke about the house during the public hearing itself, which lasted less than four minutes.
Nicholas Shaffer expressed concern about how the city would enforce a condition that the house not be used as a nightly rental, and worried aloud that an “industrial mining” design standard might establish a precedent throughout Old Town.
In her determination, Ward added language saying: “This historic design review is limited to the Treasure Hill Subdivision single-family dwellings in the Sweeney MPD and shall not create precedent nor interpretation of general applicability in the HR-1 Zoning District or (Land Management Code) regulations.”
Eric Hermann concluded his letter objecting to design approval by saying: “No matter how you try to prevent this being a precedent, people are watching to see if one can scrape multiple Old Town homes and in their place build castles.”
The existing homes at 220 King Road were demolished in July. They had a slightly larger building footprint, slightly more finished living space, and were slightly higher than the house planned to replace them.
The new Prince house would have 7,461 square feet of finished living space, 5,898 square feet of unfinished basement space, and a 1,103-square-foot home office.
The adjoining Hermann property consists of three interconnected houses, including a guest home and investment property, with a total of 16,500 square feet of finished living space, which includes 5,800 square feet of finished basement and other space, according to property records.
Besides the dispute over the house plans, Matthew Prince in recent months has sued the Hermanns over their dogs running unleashed on the Princes’ property, and filed another suit over a wall on the Hermann’s property crossing into his property. The Hermanns also own the property where the driveway to 220 King Road crosses through.
The Princes own The Park Record.
Editor’s note: This story corrects the total finished square feet of the homes on the adjoining neighbor. Also, the square footage of the proposed home office was corrected, as well.


