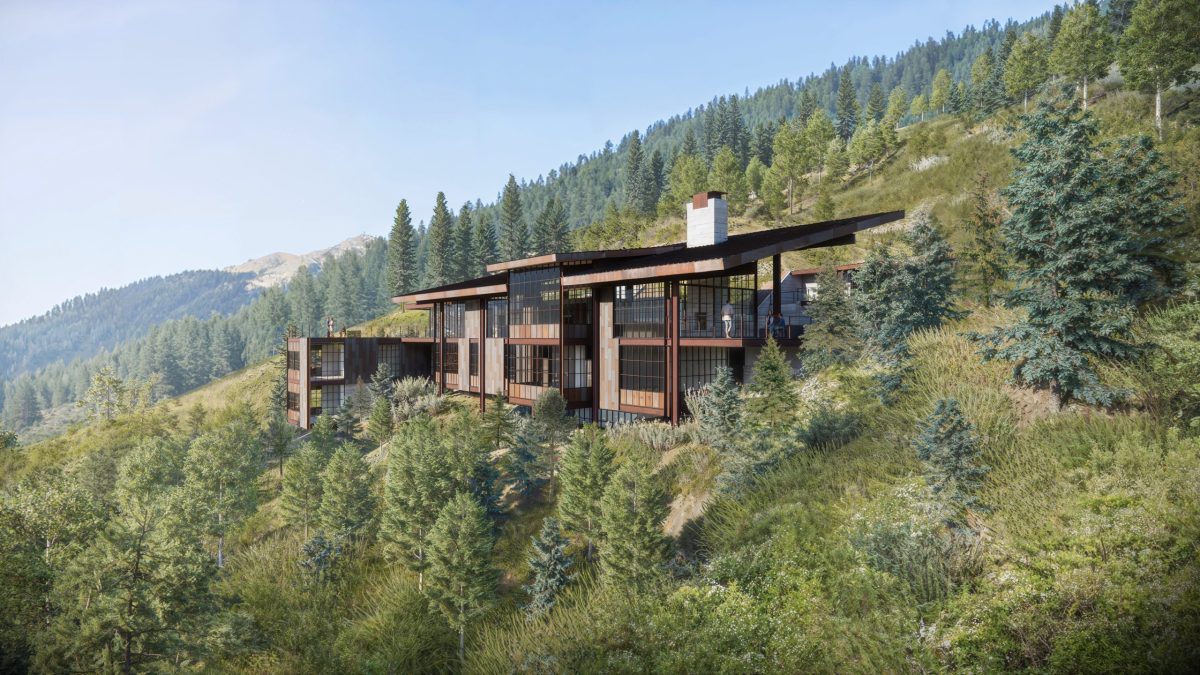Nextdoor neighbors Eric and Susan Hermann filed a lawsuit Wednesday in Third District Court asserting that they are harmed by the approvals of the Park City Planning Commission and rejection of their appeals to date of the plans for a large new home at 220 King Road.
The couple alleges in their claim against Park City’s government that they are harmed by the municipality’s actions and plans for a new house on the adjoining property they say is out of character for Old Town.
Their arguments through their attorney, Justin Keys, are the same as they have argued unsuccessfully at each turn of the approval process since last October, when the Princes submitted amended plans to tear down two homes on the property that were slightly taller on a slightly larger building footprint with slightly more square footage of finished living space than the 7,500-square-foot single family home they aim to build.
Their plans last week passed the final municipal approval in an administrative historic-design review led by Park City Planning Director Rebecca Ward, who determined that the roof overhang on the north end of the structure should be about 13 feet shorter, and that remaining floor-to-ceiling windows on the east-facing side in the plans needed to go.
The Princes bought the property in 2020 and since then have worked to build the home they have said they want to raise their children in and see their daughter married in.
Matthew Prince in spring 2022 unsuccessfully tried to have the state Legislature override the local approval process. In October 2023, the Princes put forward amended plans to the Planning Commission and invited feedback on those. At the beginning of 2024, they requested that the commission decide on their plans, triggering a 45-day deadline according to state law.
Among the bigger changes in the plans the Planning Commission approved narrowly on Feb. 14 at the close of a nearly six-hour meeting were a 24-section of roof line raised three feet to break up a 117-foot straight-line section, and leaving two stories of basement space unfinished to meet an interior height requirement that the applicants disputed was necessary in the master planning district where the property is located.
They also sought to shift the building footprint several feet further west, into the slope, which they said would also lessen the visual impact of the 33-foot-high structure.
The Planning Commission determined that the plans complied with the rules of the Sweeney Master Planning District, where larger homes on larger properties overlook Old Town’s historic district on small lots. The application for the home on 1.23 acres was complicated by the overlapping districts and the view of 220 King Road from City Hall.
The Appeal Panel upheld the Planning Commission’s process and approvals, and last week the application passed the design review, which is subject to appeal to the city Board of Adjustment.
In the suit, the Hermanns argue that the historic district codes should take precedence over the Sweeney Master Planning District rules and plat notes for 220 King Road, declare that the Princes made few changes in their application after planning staff in 2022 raised concerns about it, and forced the Planning Commission in 2024 to rush to a decision.
The suit also notes that the Appeal Panel declined to consider a late letter from the Hermanns questioning the Planning Commission’s determination that the city’s sensitive lands overlay boundary did not touch the Prince’s property and did not apply to their application. The suit alleged the Appeal Panel should have held another meeting after determining that the Hermanns’ assertions of errors in the commission’s meeting over the sensitive lands boundary were incorrect.
The suit also asserts that the Planning Commission improperly ruled that improvements to the driveway that crosses a Hermann property can happen as outlined in the plan within the easement.
The Hermanns in their 24-page suit argue that the commission approved illegal plat notes and therefore the body’s approval was illegal too.
They ask the court to reverse the Planning Commission’s approvals and award them reasonable attorneys’ fees.
The existing homes at 220 King Road were demolished in July. The new Prince house would have 7,461 square feet of finished living space, 5,898 square feet of unfinished basement space, and an 1,103-square-foot home office.
The largest plane of four levels, including the two basement floors, is 11,300 square feet and includes the area of the home, parking area, fire truck turnaround, and ancillary space.
The Princes own The Park Record.

