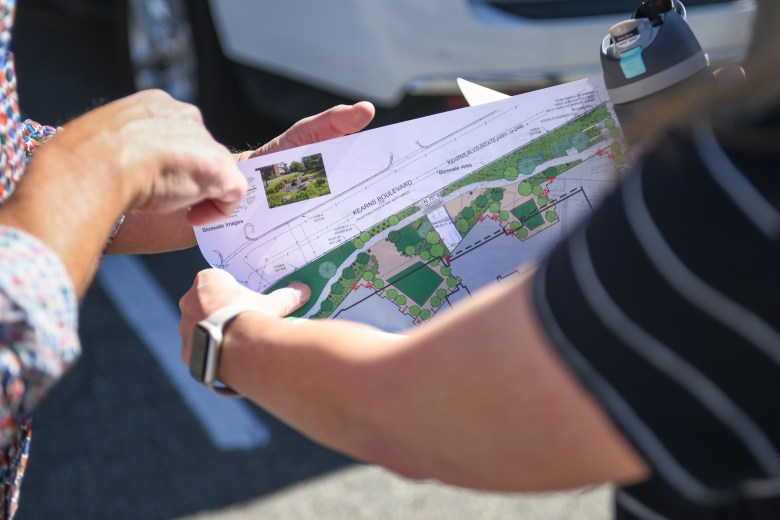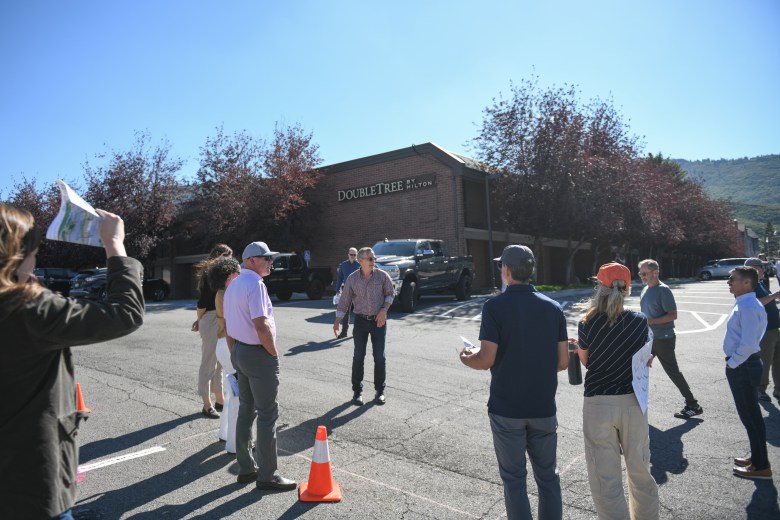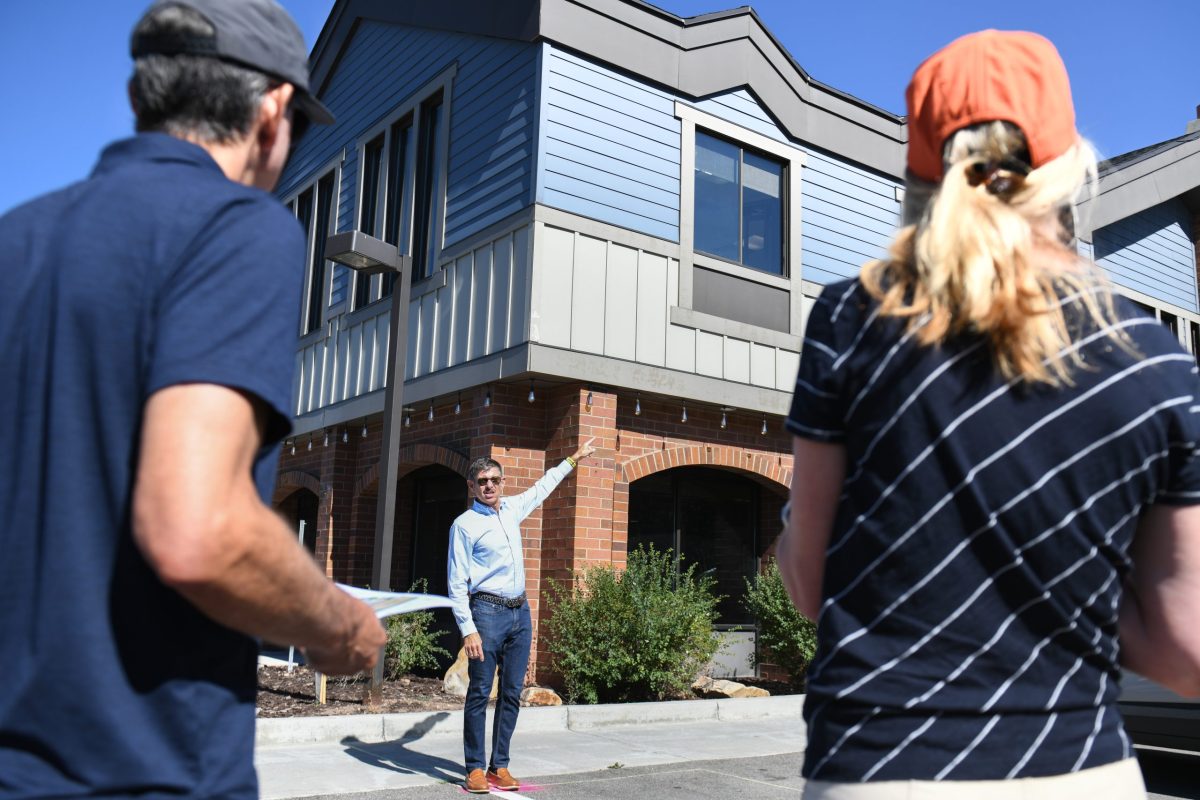The Park City Planning Commission on Wednesday delayed a key decision regarding a proposal to redevelop one corner of an important intersection, indicating there was some level of support for the concept before choosing a continuance.
Chicago-based Singerman Real Estate wants to demolish The DoubleTree by Hilton Hotel Park City – The Yarrow, a standard-bearer property in the Park City lodging industry, and then rebuild at the location. The ground is at the intersection of Park Avenue and Kearns Boulevard, a heavily traveled spot where the two roads – both part of the state highway system – converge steps from the Holiday Village and Snow Creek commercial hubs.
The firm wants to secure an exception to the City Hall rules regulating building height at the location. The design envisions a height of slightly less than 45 feet at the corner of Park Avenue and Kearns Boulevard, stepping up from 35 feet that would also be part of the design at the corner. The designs also call for certain other locations along Kearns Boulevard to reach 43 feet in height.
The City Hall zoning attached to the land limits the height of buildings to 35 feet. City Hall is processing the proposal as a master planned development. Under the rules of that sort of application, a developer is allowed to seek an exception to the height limits. That decision would be based on an analysis specific to the location.
As the meeting approached, the panel had appeared poised to vote on Wednesday, but instead it held a lengthy discussion before pushing the decision to at least Sept. 11. Members of the Planning Commission addressed issues like a desire for additional landscaping and buffers, and whether the project includes an adequate amount of open space.
Some members seemed to have concerns about individual aspects of the proposal rather than broad-based opposition to the idea of redeveloping the land.
Planning Commissioner Laura Suesser contended a development concept typically provides a greater amount of open space than what is proposed in the plan when an exception is sought to the height restrictions. She did, though, say the location is an appropriate place for the additional building height. Suesser also said the taller parts of the building should be placed toward the center of a project.
Other members of the Planning Commission addressed issues like a desire for additional landscaping and buffer on one of the corners and that the community benefits of the project would outweigh the additional height.

The upcoming decision about whether to grant an exception to the height restriction is critical since the concept for the redevelopment hinges on whether the Planning Commission supports the taller elements of the design.
The Planning Commission received approximately 20 minutes of testimony overwhelmingly in support of the proposal. Speakers came from a variety of neighborhoods and backgrounds.
The leader of Ski Utah provided some of the notable comments. In a message read to the Planning Commission on behalf of Nathan Rafferty, the organization’s president and CEO, he expressed support for the exception to the height restriction as he addressed the possibility of the location becoming vibrant and pedestrian friendly. The Rafferty message called the concept a transformative project. Although the location is not at the base of a mountain resort, The DoubleTree by Hilton Hotel Park City – The Yarrow has long been seen as a choice for people desiring a traditional hotel.
The executive director of the Arts Council of Park City & Summit County, Jocelyn Scudder, also backed the idea of a taller building, pointing to community benefits proposed by the developer. Mark Sletten, who is a former member of the Planning Commission, said the public benefits in the project exceed what would be granted in an exception to the height restrictions.
The Singerman Real Estate plan calls for:
- 174 condominium-hotel units
- 60 units of restricted affordable housing
- 5,935 square feet of restaurants or bars
- 2,543 square feet of retail space
- 6,500 square feet of office space

Megan McKenna, a housing advocate who is campaigning for a seat on the Summit County Council, testified in favor of the exception to the height limits, basing her comments on the large bloc of restricted affordable housing. She described a height exception as an “investment in affordable housing” as she said residents are being pushed out of Summit County.
The Singerman Real Estate representatives, meanwhile, addressed a variety of issues as they provided an overview to the Planning Commission. The team described the concept as adding a taller project while keeping views intact.
The developer’s side led the Planning Commission on a walking tour of the property just before the meeting. The firm pointed out proposed heights at various spots, spoke about a new driveway that would be part of the project on the north side of the building, and said a sculpture garden is an idea for space off Kearns Boulevard.

