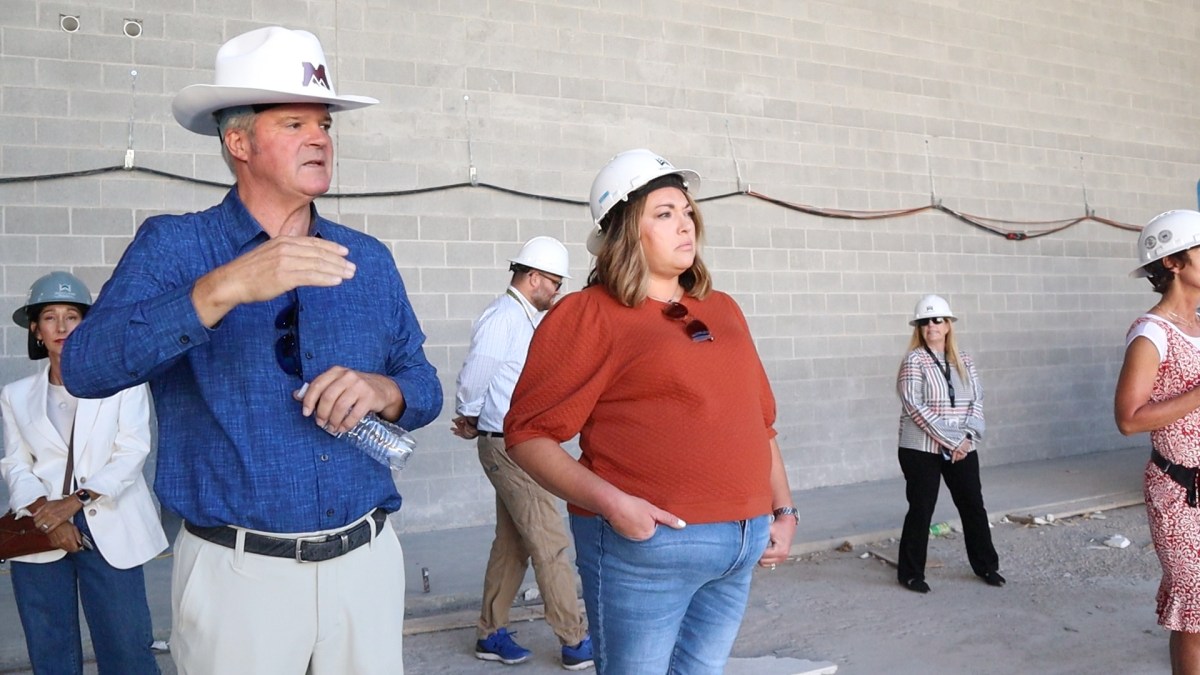The new high school that Wasatch County School District is constructing is well underway to being complete and, according to district officials, is on track to be finished in time to open for fall 2026.
Compared to an earlier look at the building given to representatives from different media groups in late last year, a similar tour taken with district officials last week showed that what had resembled a group of organized foundations last winter has now been solidified into the barebones of the current Wasatch High School.
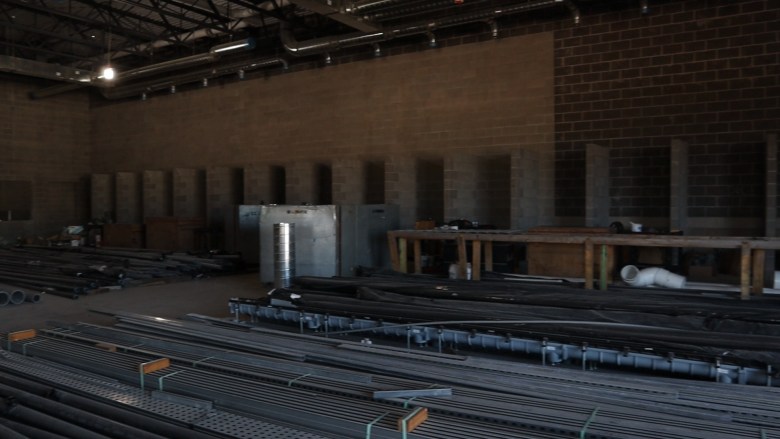
An orchestra pit in the ground has been built into an auditorium, concretes and rebar have become a building and sections of the site have been worked into classrooms, shops and lecture halls within the last several months. Several components still remain to be finished — the auditorium, while recognizable, still needs a roof — but it’s coming along. And, according to Kirsta Albert, the district’s public information officer, it’s doing so within its anticipated timeline of completion and still expected to open in time for the 2026-27 school year.
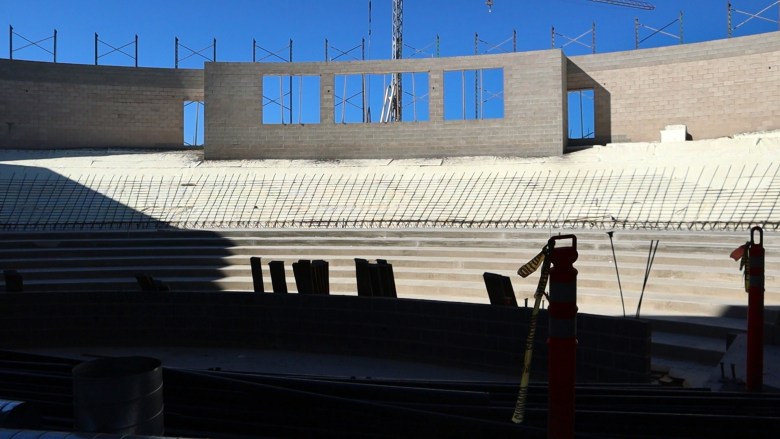
According to Superintendent Paul Sweat, the building’s resemblance to Wasatch County High School is no coincidence. He explained the same architectural design is being used, though with differences that came at the behest of teachers and other school staff who were given the opportunity to bend the district’s ear about things they think could improve.
That process gave birth to the current Wasatch High School design, which he said has been used by three other school districts around the state.
“Seventy percent of this building is patterned after the current Wasatch High. It’s the same architect, which helped us a lot,” he said. “Some of the components have been moved around. There’s a few things we changed, and we learned something living there for 14 years, some things that needed to change and that we wanted to change.”
Still, he emphasized that just as the district was willing to tear a page from its book, it was willing to stick with the aspects of its buildings that had proved faithful to their students’ needs. Walking around the new site, he looked at sections of the building and recalled how similar they were to Wasatch County’s old high school, one he worked at as principal that’s been torn down for years.
One aspect of construction within the district that he pointed out was officials’ willingness to listen to teachers and principals rather than only administrators and final decision-makers.
“The standard in most districts is any time you let the principal and the teachers get involved, it just adds money to the process and drags it down,” he said. “We spent a lot of time with (Architect Curtis Livingston) at the old high school on 6th South talking about these types of issues.”
In the new school’s shop, he pointed out long bays built into the room’s walls. These, he explained, came from the district being willing to listen to their employees when the district went to construct Wasatch High School.
He said teachers came to the district with concerns that their shop material would sometimes arrive 40 feet long, making it impossible to haul it through hallways into the shop without getting stuck around corners.
“This was designed so it would come right off the truck,” Sweat said. “Then as it comes into the shop, it’s cut to order for whatever project it’s being made for.”
There are even differences between the two high schools. One, for example, is the new school’s focus on its common area and making sure the school is centralized. With the exception of classes that will be held at the school’s separate athletic center, most parts of the school will be built around the large centralized area. The lunch room itself will also serve as an overflow to the commons to allow room for more students.
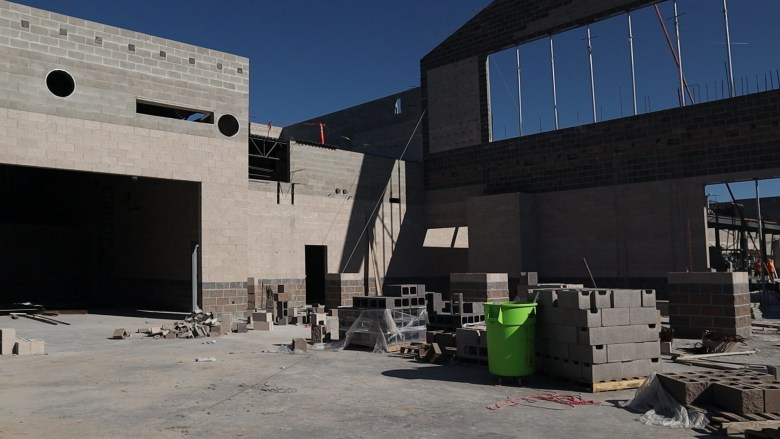
“That’s one of the great things about plans,” Sweat said. “It’s made to draw the kids back to the center of the school at every pastime. So the kids come in, it’s easier to keep an eye on them and supervise them. And as big a campus as that is, you can pop back into the commons area and then go in any direction from there. It’s pretty functional that way.”
Another change students and their families will see at the new high school will hopefully save some parents from having to pick a favorite child when the day comes that their different basketball games or wrestling matches happen on different courts at the same time in the athletic center’s auxiliary gyms.
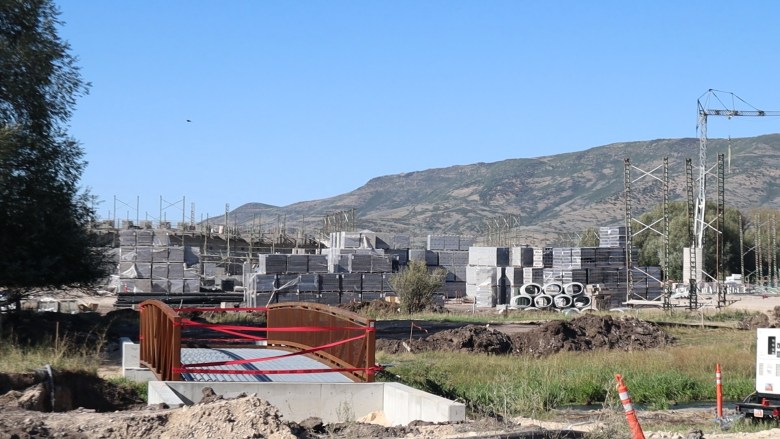
The courts will be positioned so spectators can get a view of both gyms simultaneously.
“That’s one thing we did a little differently,” Sweat said. Instead of having two auxiliary gyms totally separate, there would be two in here, and you can sit on the bleachers and see both gyms,” Sweat said. “We have a lot of families that will have a girl playing on the JV team and maybe a freshman playing on the boy’s team, and they might be playing at the same time in two different gyms over at the other school.”
The district began construction on the high school in May 2023. According to an analysis released last year by the University of Utah’s Kem C. Gardner Policy Institute, Wasatch County is expected to grow rapidly in the coming decades while other areas of the state are expected to stagnate or even shrink in student enrollment.
Wasatch County’s enrollment is predicted to increase by about 4,000 students, and the new high school is just one of the many projects on the district’s master plan list.

